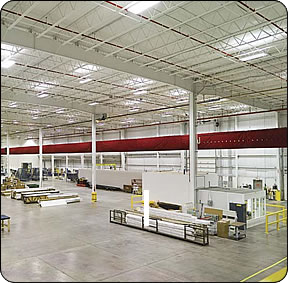Home > Building Systems > Structural Systems > Landmark
The Landmark™ 2000 structural system The Landmark™ 2000 structural system employs solid-web primary frames, prepunched truss purlins, and rod
bracing in the roof and walls to form an attractive and economical long
bay framing system. 
The special truss purlin (an open-web secondary structural member) system is exclusive to Butler.
The entire system is designed with flexibility in mind. Bay sizes
from 15 to 60 feet may be specified in 6-inch increments. Eave heights
are available in 1/8-inch increments. Single-slope, double-slope and
offset ridge designs are available with a roof slope of 1/4:12 to
5/8:12. You may also select tapered columns for maximum economy or
straight columns for functionality.
|






