|
 |
 |
Church Construction
Butler Metal Building Systems: Church Construction Gallery 4
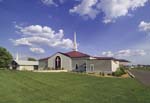
|
Faith Assembly of God Church 290
Location: Peru, IL
13900 sq. ft.
Structural System: Widespan™
Roof System: MR-24®, VSR™
Wall System: TextureWall™, Siding, Split Faced Block
End Use: Church
|
 |
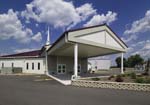
|
Faith Assembly of God Church 3371
Location: Peru, IL
13900 sq. ft.
Structural System: Widespan™
Roof System: MR-24®, VSR™
Wall System: TextureWall™, Siding, Split Faced Block
End Use: Church
|
 |
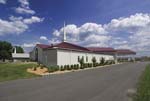
|
Faith Assembly of God Church 3371
Location: Peru, IL
13900 sq. ft.
Structural System: Widespan™
Roof System: MR-24®, VSR™
Wall System: TextureWall™, Siding, Split Faced Block
End Use: Church
|
 |
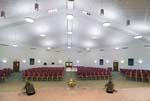
|
Faith Assembly of God Church 382
Location: Peru, IL
13900 sq. ft.
Structural System: Widespan™
Roof System: MR-24®, VSR™
Wall System: TextureWall™, Siding, Split Faced Block
End Use: Church
|
 |
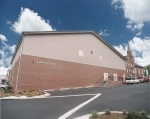
|
Family Life Center
Location: Dallas, GA
12,000 sq. ft.
Structural System: Widespan™
Roof System: MR-24®
Wall System: StylWall® II Flat, Brick, Flat StylWall® II with Texture-Cote
End Use: Medical, Church
|
 |
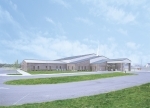
|
First Church of God
Location: Hamilton, OH
25,743 sq. ft.
Structural System: Widespan™
Roof System: VSR™
Wall System: Flat StylWall® II with Texture-Cote
End Use: Church
|
 |

|
First Church of God (back)
Location: Hamilton, OH
25,743 sq. ft.
Structural System: Widespan™
Roof System: VSR™
Wall System: Flat StylWall® II with Texture-Cote
End Use: Church
|
 |
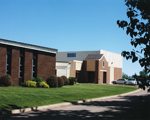
|
First Church of the Nazarene
Location: Moncton, NB Canada
7870 sq. ft.
Structural System:
Roof System: MR-24®
Wall System: Shadowall™, Masonry
End Use: Church
|
 |
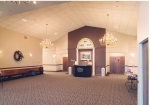
|
FirstChurch (interior 1)
Location: Hamilton, OH
25,743 sq. ft.
Structural System: Widespan™
Roof System: VSR™
Wall System: Flat StylWall® II with Texture-Cote
End Use: Church
|
 |
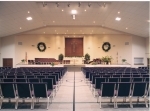
|
FirstChurch (interior 2)
Location: Hamilton, OH
25,743 sq. ft.
Structural System: Widespan™
Roof System: VSR™
Wall System: Flat StylWall® II with Texture-Cote
End Use: Church
|
If you have questions regarding Church Construction utilizing a Butler Metal Building Systems solution with Cirrus, click here to contact us or call 336.627.7700.
|
|
|
|






